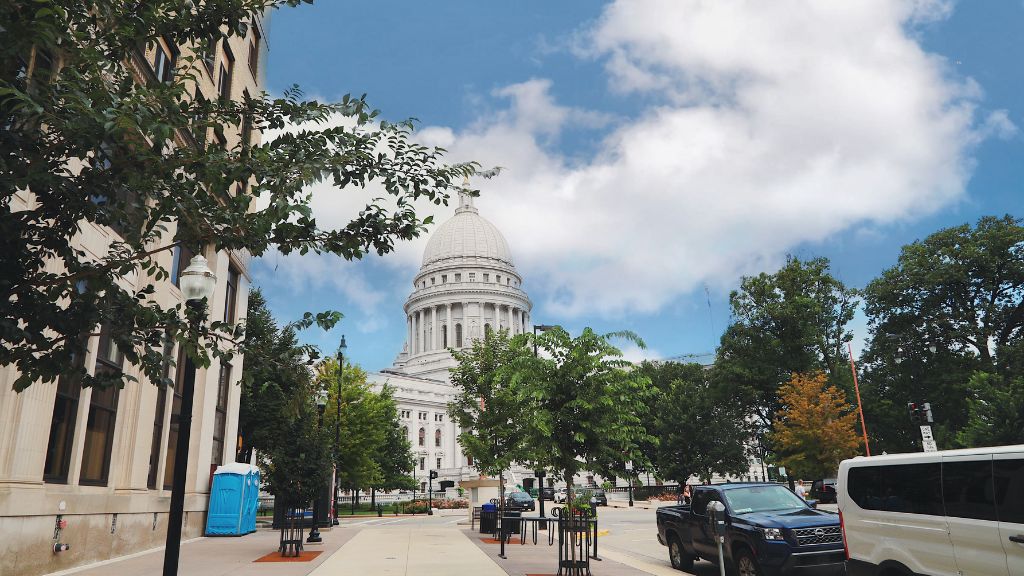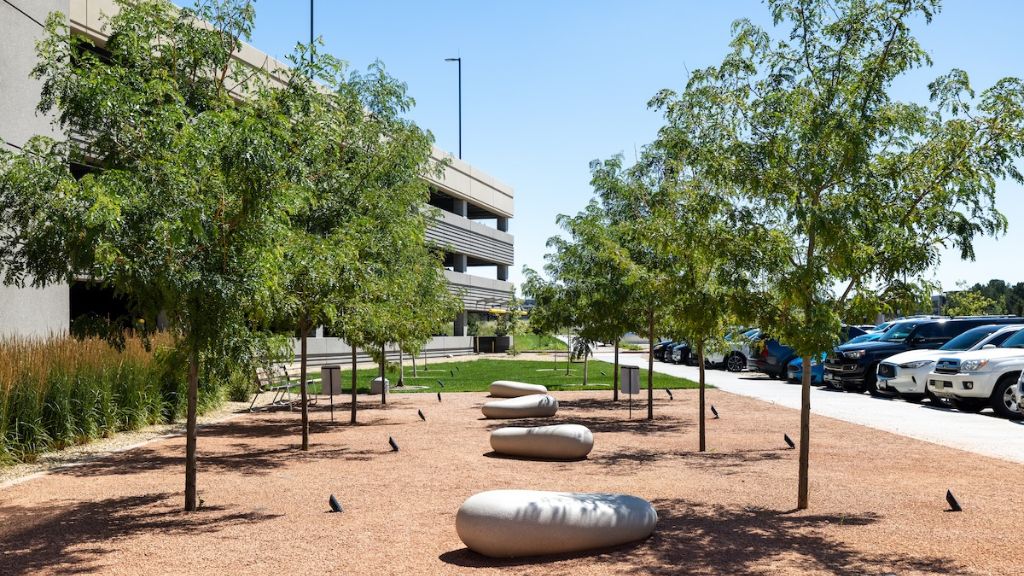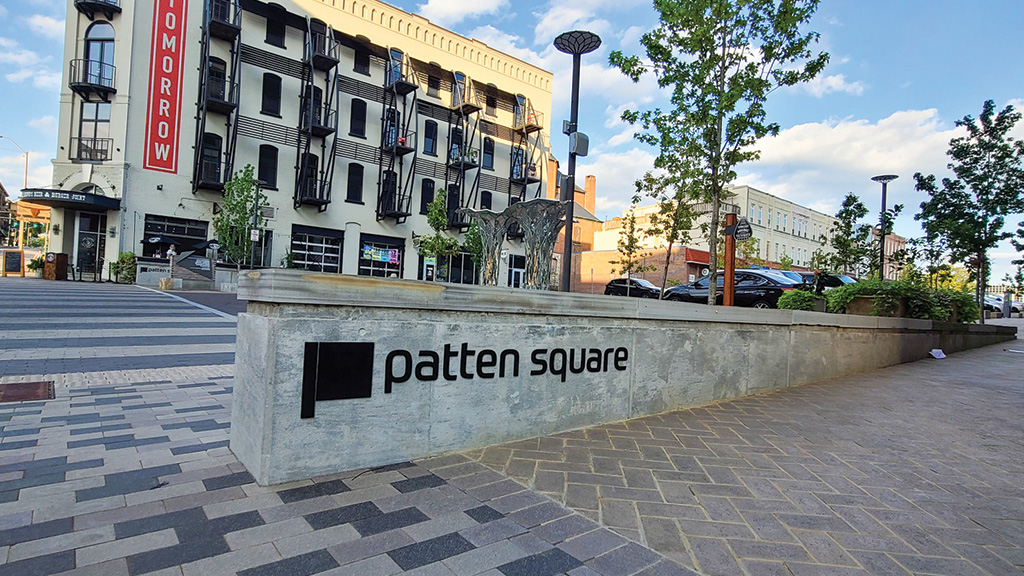The One Pace Plaza project for Pace University required the total removal and replacement of all planting, paving, seating, lighting, decorative fountain, and related site appurtenances. The revitalized courtyard is now more functional and welcoming, and new trees are located within the paving system where GreenBlue Urban soil cells were installed.
AECOM designed the complete renovation of the Pace University courtyard, which started in June 2012 and was completed in October 2012, with a total budget of $900,000. One Pace Plaza is the flagship building complex of Pace University. Located directly across from City Hall and adjacent to the Brooklyn Bridge, the building was designed specifically for the university and completed in 1969. It houses most of the university’s classrooms, administrative offices, student union, community theater and an 18 floor high-rise known as Maria’s Tower.
“The client wanted to create a central gathering space that was flexible with seasonal interest and a more contemporary design in keeping with year round school programming, and also matching raised standards in other campus and lower Manhattan neighborhood renovations that are lifting the overall aesthetic character of the neighborhood,” explained landscape designer Adrianne Weremchuk.
Anthony Scorcia, of Scorcia & Associates, says the ArborSystem replaced a previously specified competing product. RootSpace was used together with RootStop barriers. The soil cells, manufactured from 100% recycled plastic, is assembled to form a skeletal matrix that supports sidewalk and traffic loads. This features almost five times more available growing media compared to the traditional structural soil, therefore facilitating healthy root growth. RootStop is a continuous non-ribbed root barrier designed to protect infrastructure and services.
Although this is the first time the contractor used ArborSystem, they were impressed with the ease of installation. “The system was easier to install than I thought it would be once the area was prepped,” Anthony says. Adrianne Weremchuk continued saying, “the system provided a solution to the design intent of a completely paved courtyard with trees throughout.” RootSpace is intended to sustain the trees with a larger soil bed that would allow for more extensive root establishment, while structurally supporting the paver system above. While the systems modularity allows for more flexibly in layout.
By the time the soil cells were delivered to the site, the paving system including its drainage subbase, was already installed. The original design had called for surface drains but was changed to a permeable system that allowed water to drain through to a subsurface drainage system that required the installation of 18” gravel. They filled the entire site with the drainage gravel then excavated the areas for RootSpace. Because of their experience, the contractor says they will use ArborSystem in future projects that specify for such a system. AECOM agrees with the contractor and adds that the client is very happy and satisfied with the courtyard.
Project
Location
Contractor
Landscape Architect
The One Pace Plaza project for Pace University required the total removal and replacement of all planting, paving, seating, lighting, decorative fountain, and related site appurtenances. The revitalized courtyard is now more functional and welcoming, and new trees are located within the paving system where GreenBlue Urban soil cells were installed.
AECOM designed the complete renovation of the Pace University courtyard, which started in June 2012 and was completed in October 2012, with a total budget of $900,000. One Pace Plaza is the flagship building complex of Pace University. Located directly across from City Hall and adjacent to the Brooklyn Bridge, the building was designed specifically for the university and completed in 1969. It houses most of the university’s classrooms, administrative offices, student union, community theater and an 18 floor high-rise known as Maria’s Tower.
“The client wanted to create a central gathering space that was flexible with seasonal interest and a more contemporary design in keeping with year round school programming, and also matching raised standards in other campus and lower Manhattan neighborhood renovations that are lifting the overall aesthetic character of the neighborhood,” explained landscape designer Adrianne Weremchuk.
Anthony Scorcia, of Scorcia & Associates, says the ArborSystem replaced a previously specified competing product. RootSpace was used together with RootStop barriers. The soil cells, manufactured from 100% recycled plastic, is assembled to form a skeletal matrix that supports sidewalk and traffic loads. This features almost five times more available growing media compared to the traditional structural soil, therefore facilitating healthy root growth. RootStop is a continuous non-ribbed root barrier designed to protect infrastructure and services.
Although this is the first time the contractor used ArborSystem, they were impressed with the ease of installation. “The system was easier to install than I thought it would be once the area was prepped,” Anthony says. Adrianne Weremchuk continued saying, “the system provided a solution to the design intent of a completely paved courtyard with trees throughout.” RootSpace is intended to sustain the trees with a larger soil bed that would allow for more extensive root establishment, while structurally supporting the paver system above. While the systems modularity allows for more flexibly in layout.
By the time the soil cells were delivered to the site, the paving system including its drainage subbase, was already installed. The original design had called for surface drains but was changed to a permeable system that allowed water to drain through to a subsurface drainage system that required the installation of 18” gravel. They filled the entire site with the drainage gravel then excavated the areas for RootSpace. Because of their experience, the contractor says they will use ArborSystem in future projects that specify for such a system. AECOM agrees with the contractor and adds that the client is very happy and satisfied with the courtyard.
Project
Location
Contractor
Landscape Architect
Project
Location
Contractor
Landscape Architect



