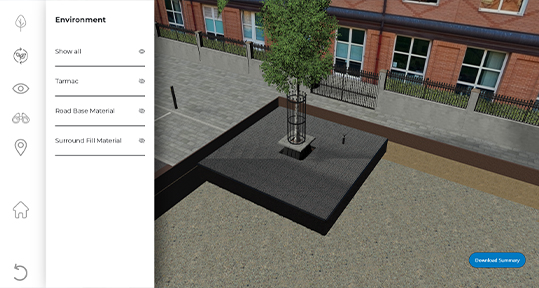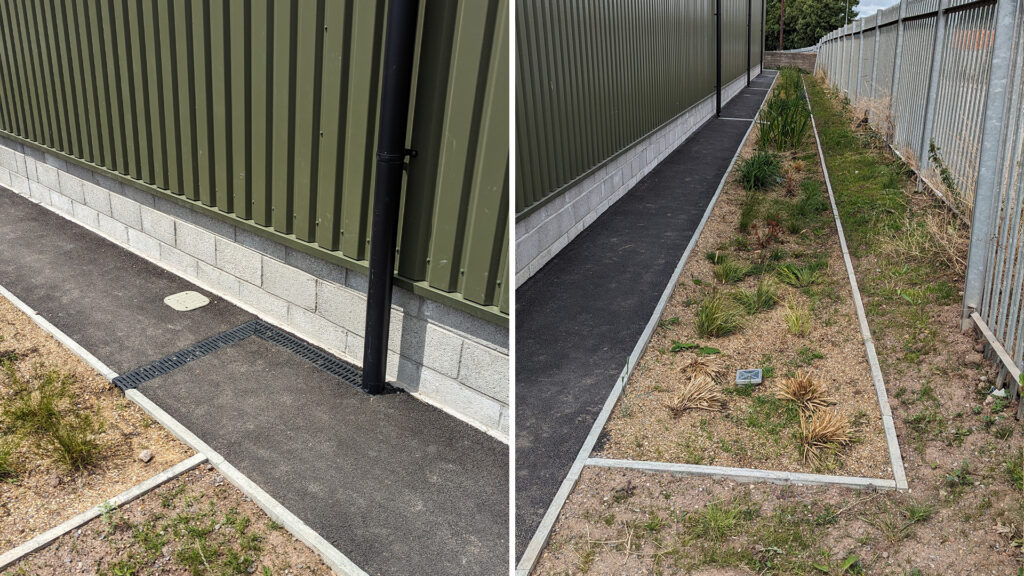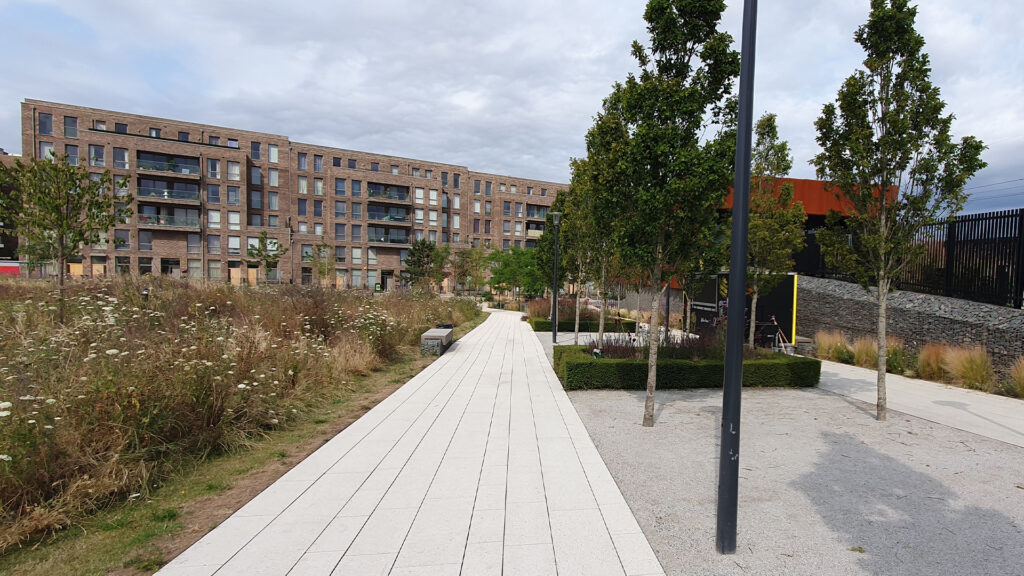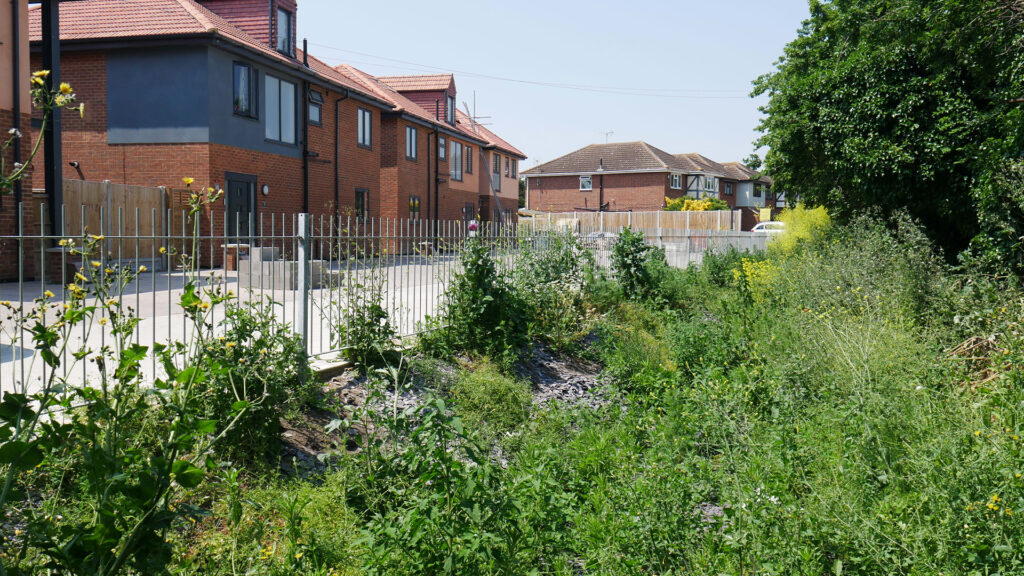This multiple award-winning development right in the heart of the City has released a new piece of public realm in the most ancient part of London. Previously the modern concrete and glass commercial building dominated the adjacent St Alphege Gardens, the site of the pre-Norman St. Alphege Cripplegate church, and public access was difficult. Make Architects won the project to create new commercial space in this historic area, with new public space available to all by opening up the central area of the site, including the remnants of the Roman London Wall. This landscape design was led by Spacehub of London.
The street now named “London Wall” shadows the course of the original city wall that was constructed by the Romans around 200AD; apparently built to protect the new capital of Britannia, Londinium, from attacks by invaders and angry Picts. Made largely from Kentish Ragstone, held together by mortar, it was originally 2.5 – 3.0m wide at the base and up to 6m high, and was complete with gates, towers and defensive bridges. It was probably the biggest building projects in Roman Britain, and until the Middle Ages defined the limits of the City of London. A few parts of this original wall still remain, many of them having been protected by their inclusion in other buildings over the past 1800 years. Notable in this regard is the section to be now seen at London Wall Place, which formed the northern wall of the original St. Alphege church.
The new open central core of the development has reinstated the historic grid as pedestrian routes through a series of new landscaped gardens, both at street level and on bridges at high level and has provided a pleasant retreat formed by a series of pocket gardens, just waiting to be discovered.
Bearing in mind that this development is just the latest layer in the history of the site, establishing healthy trees amid the complex below ground works was never going to be simple. Many of the chosen planting positions were very limited in soil volume, and GreenBlue Urban were asked to suggest ways that good tree canopy cover could be provided.
Having carefully considered the tree species requirements and taking into account the unusual microclimates that exist in the City, the use of the ArborSystem consisting of soil support cells to connect discrete soil areas, a soil aeration system and root management has enabled the trees to establish in a very satisfactory way without causing any difficulty with surfacing or below ground utilities.
In such schemes it is always helpful to include the landscape architect in early masterplanning: the London Wall Place scheme has again proved the value of collaboration, leading to the new urban park known as the “Sanctuary in the City”.
Project
Location
Contractor
Landscape Architect
This multiple award-winning development right in the heart of the City has released a new piece of public realm in the most ancient part of London. Previously the modern concrete and glass commercial building dominated the adjacent St Alphege Gardens, the site of the pre-Norman St. Alphege Cripplegate church, and public access was difficult. Make Architects won the project to create new commercial space in this historic area, with new public space available to all by opening up the central area of the site, including the remnants of the Roman London Wall. This landscape design was led by Spacehub of London.
The street now named “London Wall” shadows the course of the original city wall that was constructed by the Romans around 200AD; apparently built to protect the new capital of Britannia, Londinium, from attacks by invaders and angry Picts. Made largely from Kentish Ragstone, held together by mortar, it was originally 2.5 – 3.0m wide at the base and up to 6m high, and was complete with gates, towers and defensive bridges. It was probably the biggest building projects in Roman Britain, and until the Middle Ages defined the limits of the City of London. A few parts of this original wall still remain, many of them having been protected by their inclusion in other buildings over the past 1800 years. Notable in this regard is the section to be now seen at London Wall Place, which formed the northern wall of the original St. Alphege church.
The new open central core of the development has reinstated the historic grid as pedestrian routes through a series of new landscaped gardens, both at street level and on bridges at high level and has provided a pleasant retreat formed by a series of pocket gardens, just waiting to be discovered.
Bearing in mind that this development is just the latest layer in the history of the site, establishing healthy trees amid the complex below ground works was never going to be simple. Many of the chosen planting positions were very limited in soil volume, and GreenBlue Urban were asked to suggest ways that good tree canopy cover could be provided.
Having carefully considered the tree species requirements and taking into account the unusual microclimates that exist in the City, the use of the ArborSystem consisting of soil support cells to connect discrete soil areas, a soil aeration system and root management has enabled the trees to establish in a very satisfactory way without causing any difficulty with surfacing or below ground utilities.
In such schemes it is always helpful to include the landscape architect in early masterplanning: the London Wall Place scheme has again proved the value of collaboration, leading to the new urban park known as the “Sanctuary in the City”.
Project
Location
Contractor
Landscape Architect
Project
Location
Contractor
Landscape Architect









